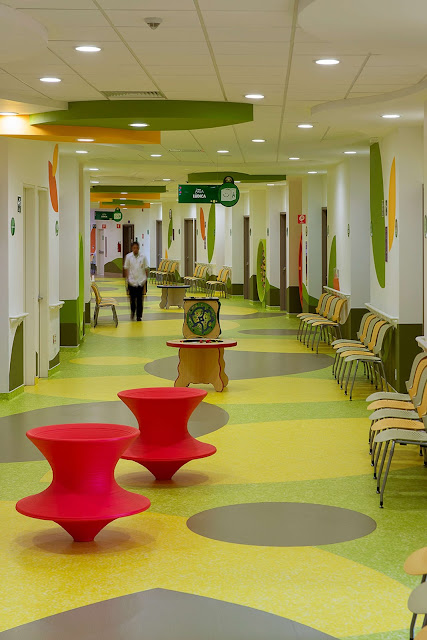About
Premium Sponsor
Popular Posts
-
We are all familiar with skyscrapers dominating the skylines of our cities. They present a beautiful cityscape with one of the most ama...
-
Transportation involves the movement of goods and commodities from one place to another via different transportation means such as land...
-
Obudu British Quarters. Photo Credit: Obudu Many have talked about the famous Obudu Cattle Ranch but not so many have visited the argu...
-
Water Pollution in South South Nigeria Sauce: http://pulitzercenter.org/ We drink water, we use water to cook, wash a...
-
1 . The The Burj Al Arab is the world's only 7star hotel and it is the third tallest hotel in the world.
-
Cultural Centre Eemhuis Amersfoort, Netherlands FIRM Neutelings Riedijk Architects TYPE Cultural › Cultural Center ...
-
At least two climbers are dead and more than 100 stranded by an earthquake-triggered avalanche on Borneo's highest peak.
-
Found this article on Stumble written by by Johnny Webber and I decided to share it with you guys. Below are the 15 amazing plac...
-
A 5 month old Sonies Awal, was found alive, by rescue team, after 22 hours in the rubble caused by the Nepal earthquake. For you to rea...
-
An Amazing view of the Jumeirah Lake Tower, Dubai Photo Credit: Green Lands Int'l When it comes to properties, people say location...


























































